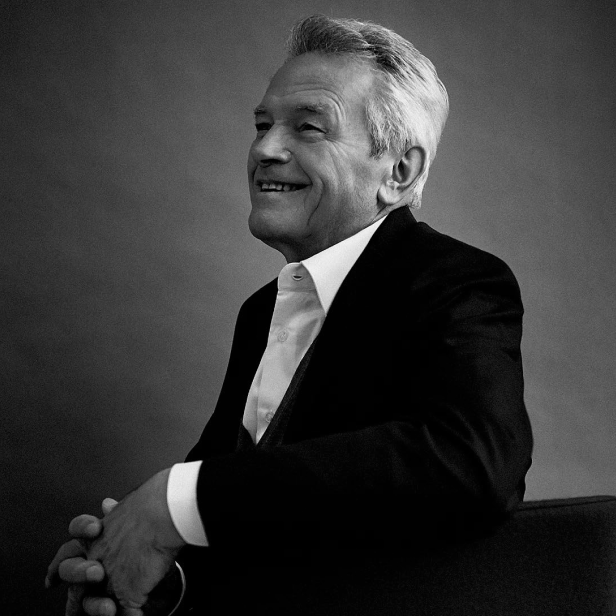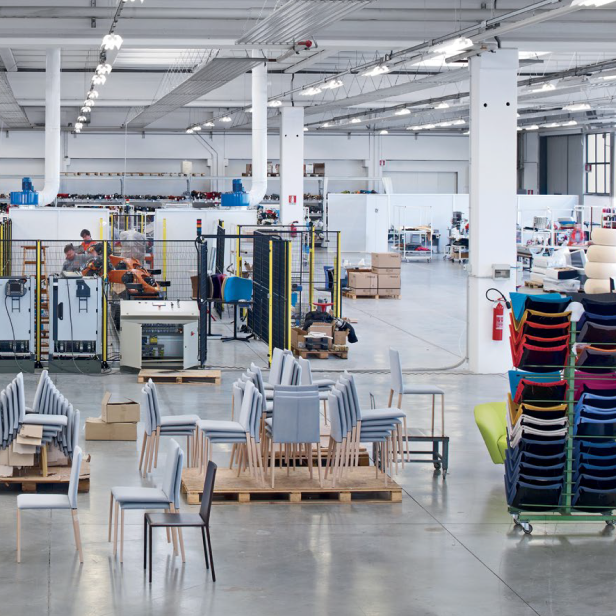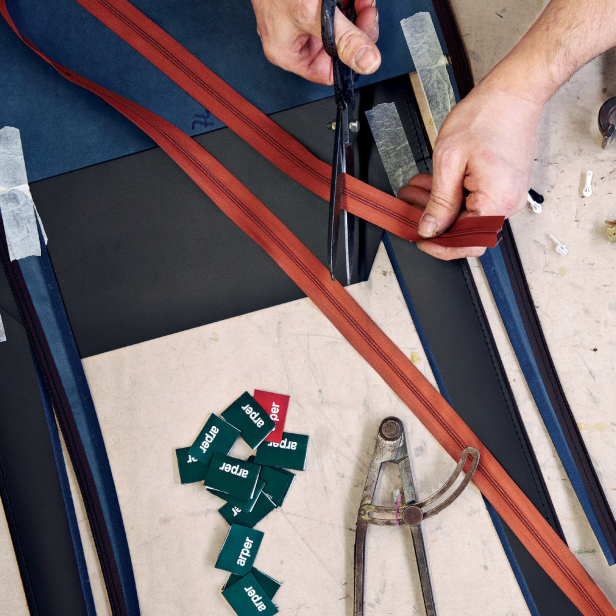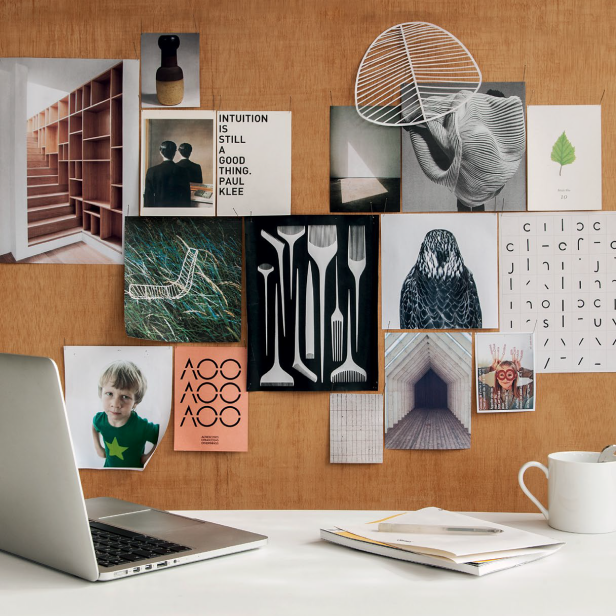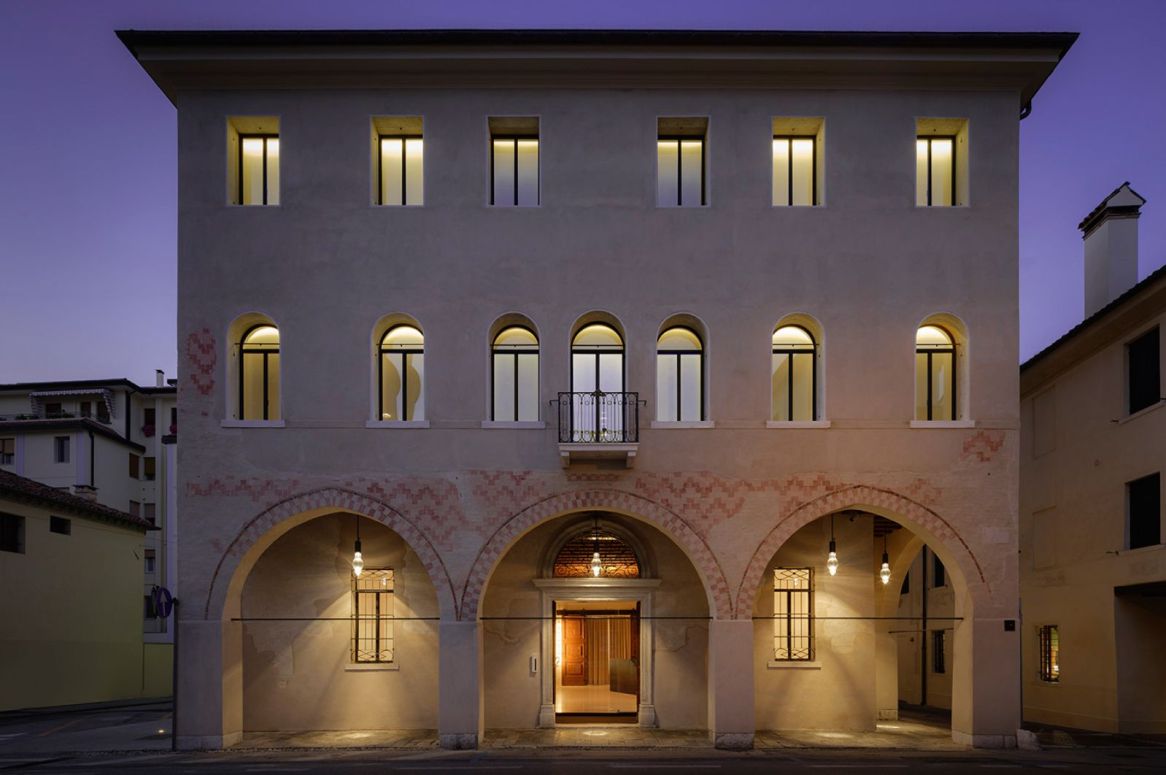
Located within the walled city of Treviso, the striking Palazzo della Luce dates back to 1500. In its over 500 years of history, the building has suffered many bombings and periods of neglect, until its careful restoration in 2021. The redevelopment work that brought it back to its former glory lasted about two years and was curated by studio EXiT for the exteriors and the structure, and by studio Squared Architects for the interiors – in collaboration with the Superintendence of Cultural and Archaeological Heritage of the Veneto region.
The Palazzo was inaugurated in October 2021: the intervention completely recovered the historical elements of the building, while at the same time enhancing the three floors that compose it.
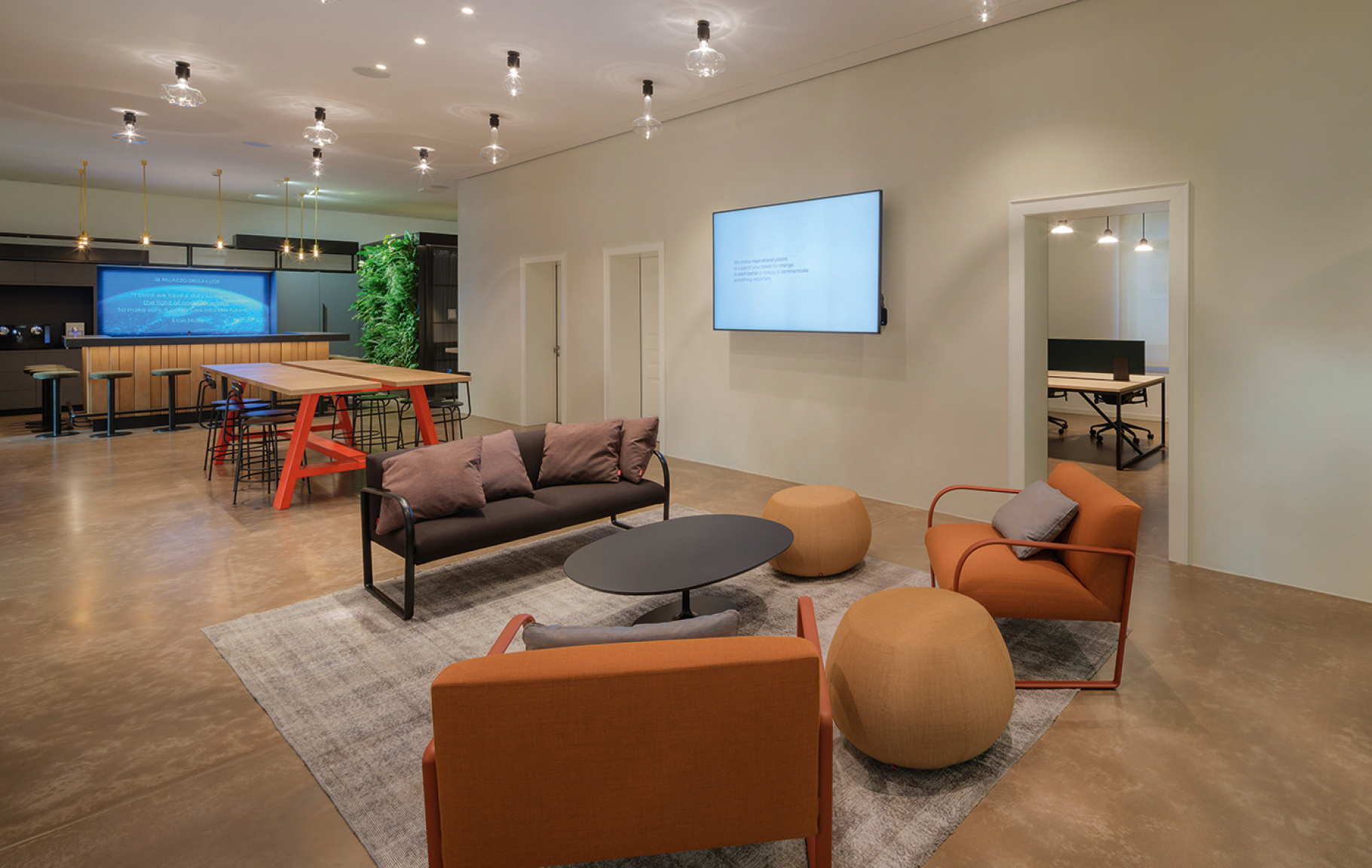

Today, Palazzo della Luce is a design space that hosts offices, event spaces and innovative projects. A big coworking space that allows professionals to collaborate, share experiences and exchange ideas and skills – without sacrificing their privacy. Palazzo della Luce is not only a space dedicated to coworking and events, but a real microcosm of relationships, in cohesion with the city, the territory and the world.
This historic building enables the entrepreneurial industry of the Treviso area to meet and connect with the cultural and artistic tradition, so widespread in this territory. The project aims to preserve the soul of the notable building by respecting its history. At the same time, it looks at the future by introducing technological elements – founding aspects of the design.
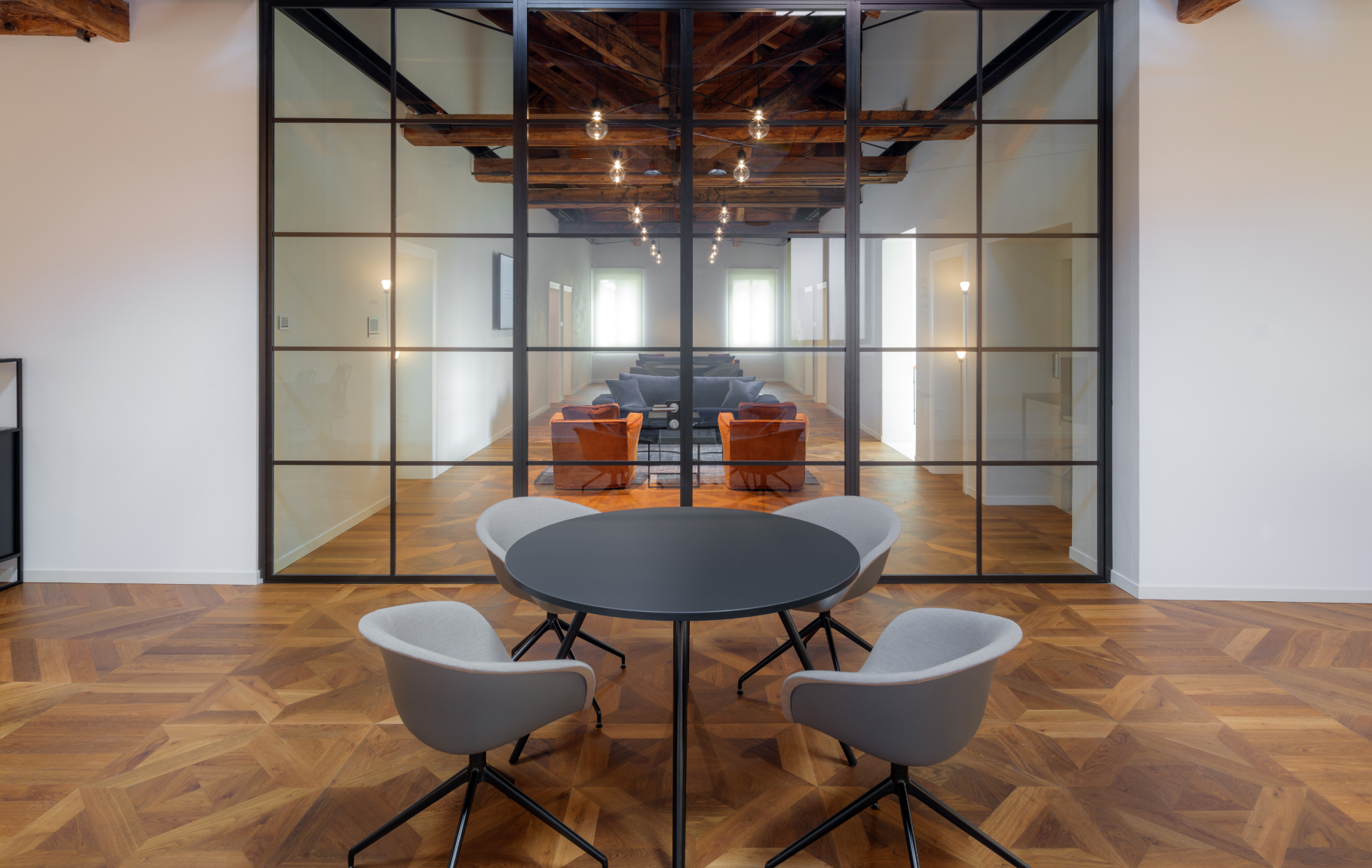

This innovative space incorporates all the criteria of contemporary work: hybrid environments that welcome new professions and new ways of experiencing work, where spaces for individual focus alternate with areas for meetings and informal exchanges, together with relaxation areas and traditional workstations. A space to generate networking and training opportunities, mainly aimed at a B2B audience with a special interest for the world of design and sustainability.
In fact, the attention towards the environment has guided all the design choices of Palazzo della Luce: the structure is equipped with low solar radiation windows that allow to reduce the heat exchange between the outside and the inside. In addition, it features an innovative system composed by four heat pump generators, two air source heat pumps and two groundwater hydrothermal pumps that allow the Palazzo to generate its own energy autonomously throughout the year.
On the inside, there are specific apparatuses that monitor how many people are present in specific floors and rooms at the same time – in order to regulate the air conditioning system and reduce waste. The Palazzo also features a building automation electronic system, designed for the optimization and management of the lighting, the temperature, the humidity and the quality of the air. Palazzo della Luce is completely plastic-free and the use of paper has been completely abolished by digitalization.
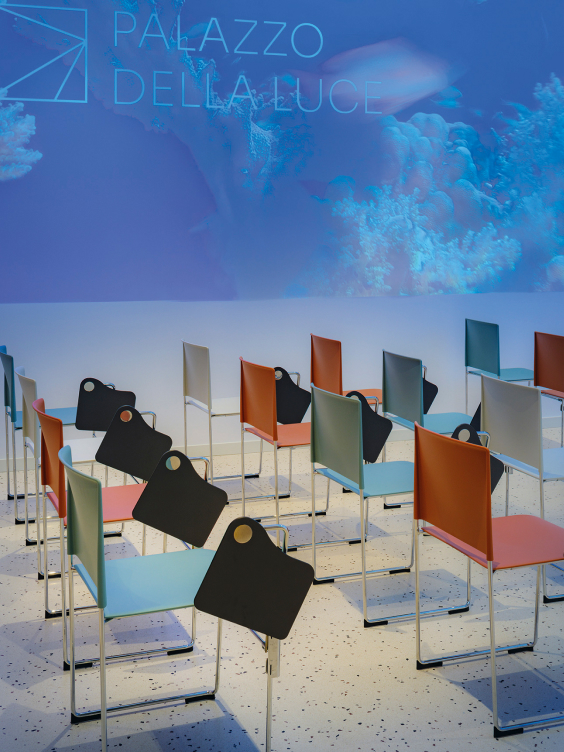

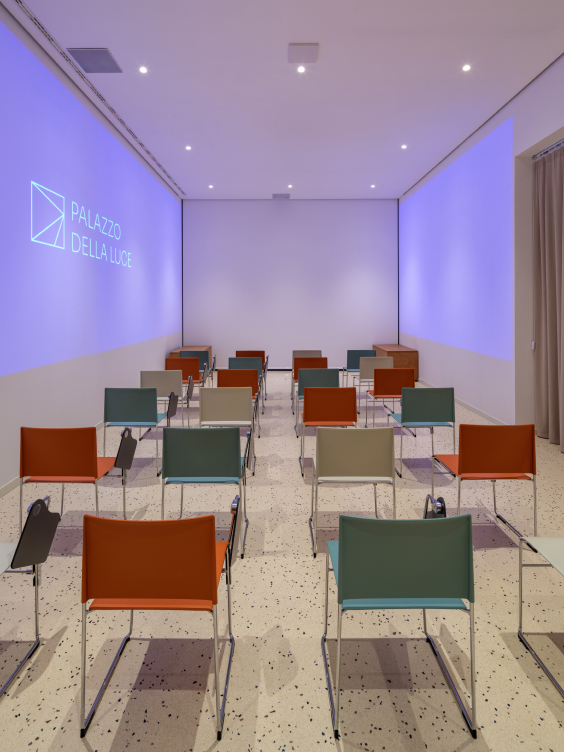

Simone Ceccato, architect and co-founder of Squared Architects, comments: “A beautiful, healthy and well-kept environment stimulates and encourages engagement with the people who work there, a booster to face the challenges of everyday life with energy and innovation. That is why the materials, as well as the furnishings, have been chosen with great care.
We have found in local design companies the ideal partners to convey our messages. The three floors of the Palazzo express central phases of life: to Learn, to Share and to Grow. We believe that Arper represents, on an international level, precisely these new modes of collaborating and sharing. The products we have chosen with Patrizio Bof, founder and President of InfiniteAREA, perfectly interpret not only the present, but also the future of the office world, where design and technology come together.”
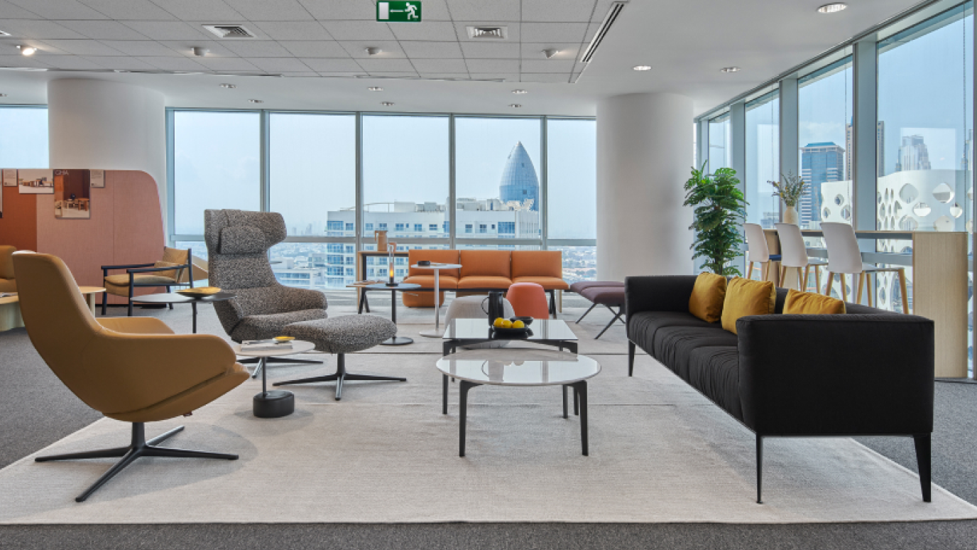
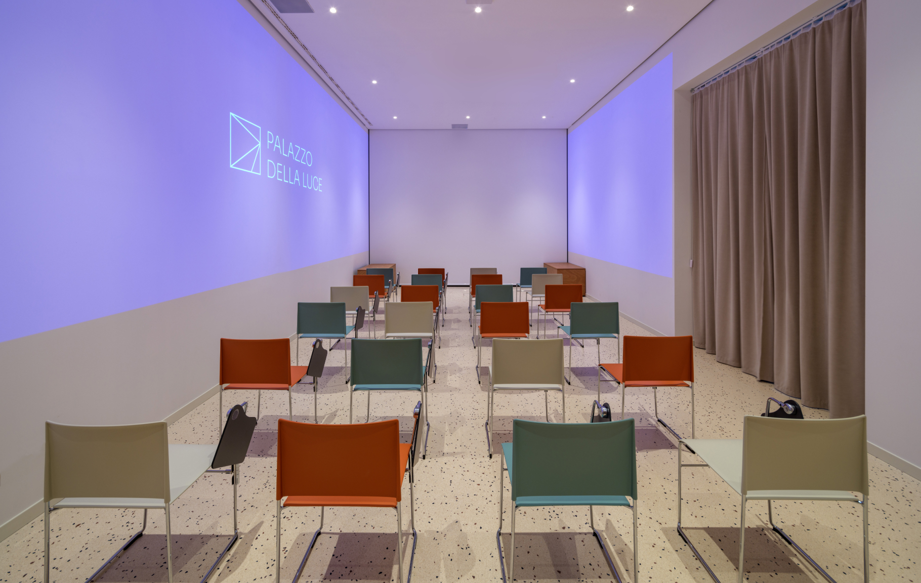
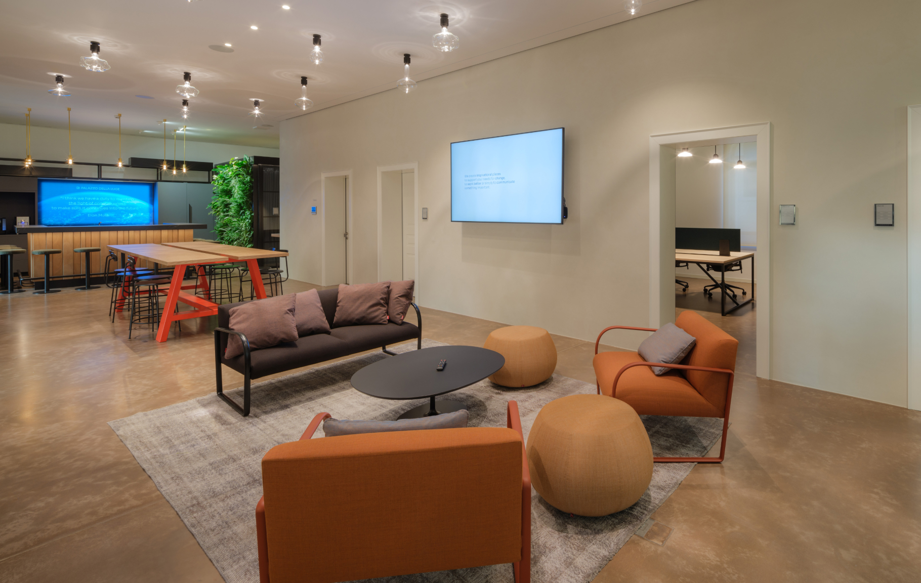
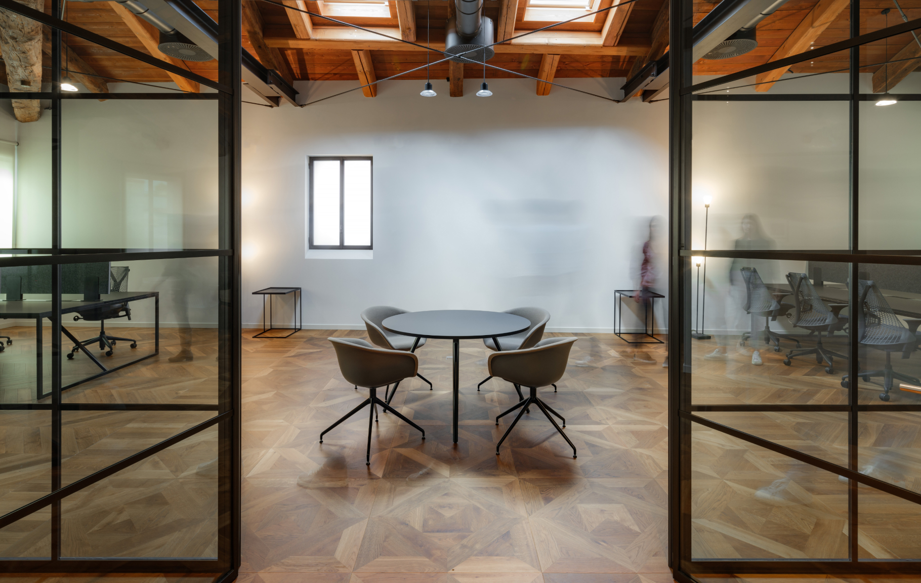
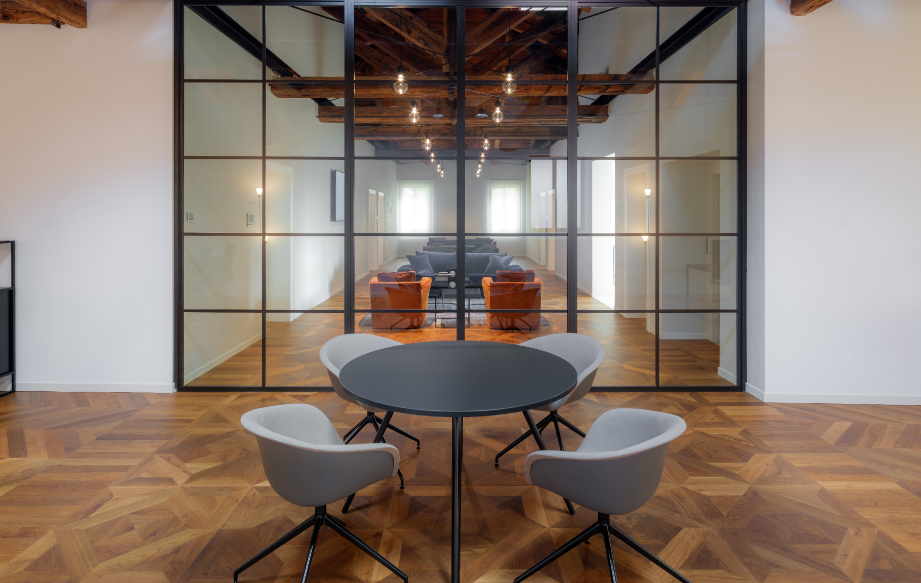
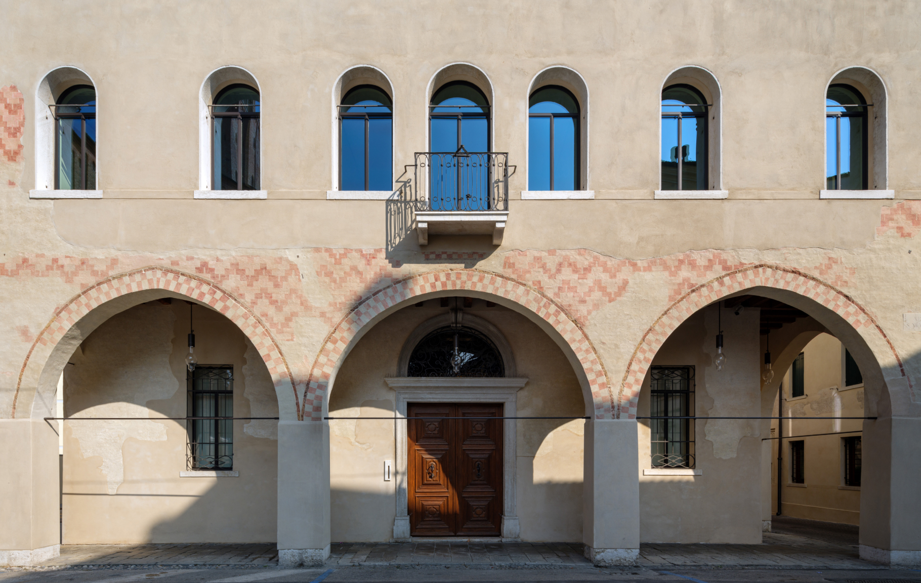
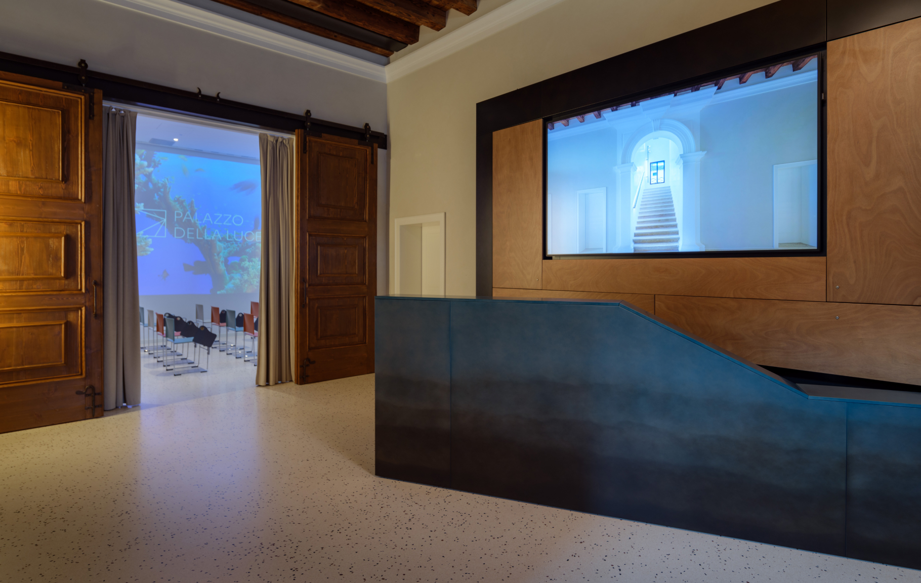
Credits
Exteriors: studio EXiT
Interiors: Squared Architects in collaboration with the Superintendence of Cultural and Archaeological Heritage of the Veneto region
Photo: Marco Zanta
Arper products: Pix, Duna 02, Dizzie, Arcos, Stacy
